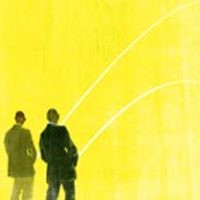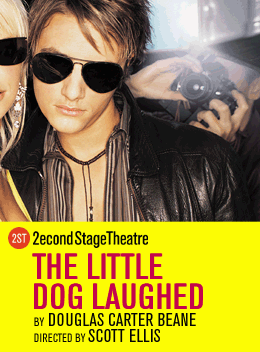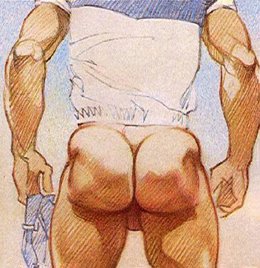Dream Factory for Guthrie Theater
Architect Nouvel Conjures a Dream Factory for Guthrie Theater
June 20 (Bloomberg)
When the light is just right on the midnight-blue panels of the new Guthrie Theater in Minneapolis, a ghostly image of Shakespeare's Henry V fades into Othello carrying his doomed bride Desdemona. More actors' faces gaze out from overscale billboards and appear as wispy LED images that electronically climb zipper-sign towers rising like high-tech smokestacks.
Paris architect Jean Nouvel, 60, uses architecture -- the most enduring artistic medium -- as a scrim to project the essence of that most ephemeral of arts, theater. Nouvel succeeds in this subtle endeavor while creating a spectacular civic landmark.
The Guthrie has long enjoyed an enviable reputation by focusing on inventive interpretations of Shakespeare and other stage classics. This eye-popping, $125 million, three-venue building reflects the health of live theater, according to Guthrie Artistic Director Joe Dowling, 57, as well as the growing artistic impact of cities outside New York.
After a fund-raising gala and public opening June 25, the Guthrie will stage premieres of Simon Levy's adaptation of F. Scott Fitzgerald's ``The Great Gatsby'' and ``The Falls,'' a new play by Jeffery Hatcher, as part of the 2006-07 season that begins July 15.
On the banks of the Mississippi, Nouvel (with Architectural Alliance, a local firm) has erected a blocky mass that resembles a humming factory, a sensible choice when neighbors include 12- story grain elevators and massive stone mills. Once derelict, these have been brilliantly revamped as a museum, condominiums and a Mississippi riverfront park in which industrial ruins resemble ancient Roman ones.
Suspended Spaces
To take full advantage of the riverside setting, Nouvel placed the two main stages 50 feet above the street. The idea seems perverse, but the payoff for patrons, after an escalator ride up a dark, shaftlike space, is a lobby bridge that projects 178 feet out of the building to hang in the air high above the riverbanks.
Like a crafty stage director, Nouvel discloses the glory of the bridge a bit at a time, through strips of tiny windows lined by mirrorlike panels. They pick up fragments of the Saint Anthony Falls with snatches of clouds drifting overhead, or an oblong of lawn below. It's just a visual trick, but Nouvel understands that these collage views raise the audience's sensory antennae -- a nice warm-up for a performance.
The bridge ends in space with a plane of blue glass that opens onto a tiny, stepped amphitheater perched high above the river's swirling waters. Nouvel has built in many such effects; the bridge is only the most spectacular. As patrons wander the lobbies, for example, they encounter more ghostly stage scenes on ceilings and walls.
Setting the Stages
So much architectural bravura has the potential to overwhelm what's on stage. Instead, Nouvel unveils the theaters in a dreamlike way that feels attuned to theatrical experience.
In the 1,100-seat Wurtele theater, Nouvel replicates (while subtly enhancing) the thrust stage that has defined the organization since its 1963 founding. Lacking a proscenium, the asymmetrical stage penetrates deeply into the audience, which forms an excitingly intimate semicircle around the actors.
It's a stage type that legendary founder Tyrone Guthrie pioneered and refined in the Guthrie's original hall. The new version retains the original's autumn-leaf colors but feels closer to the action. (It's 198 seats smaller, with better sightlines.)
The Guthrie now has its first conventional auditorium in the 700-seat McGuire proscenium stage, and Nouvel takes the audience back to the theatrical womb by bathing the room in red light. Veils of shining, stainless-steel mesh read as the thickest, most luxurious velvet. The mesh has an un-velvet translucence, though, as if the room were mysteriously borderless. Nouvel has the heart of a production designer.
Traditional Addition
The Guthrie added the proscenium because, as Dowling explained, ``we needed to get beyond the limitations of the thrust stage'' -- which include props that can block views and actors who must constantly move around so that no one misses what's going on.
So Dowling and Nouvel built the thrust's antithesis. All the seats are lined up in straight rows perpendicular to the stage, not in the usual amphitheater-bowl shape. Though the rows look regimented, it's what Dowling wanted. ``The great 20th- century works of psychological realism,'' he said, ``like those of Arthur Miller or Eugene O'Neill, demand to be seen by everyone as if no other audience members are present.''
In the thrust arrangement, by contrast, viewers are always aware of the audience beyond the stage
.
Audiences First
The 200-seat Dowling Studio Theater is the kind of flexible black box that's intended to develop new work and hone actors' skills. Nouvel put it on display by hanging it on the outside of the ninth floor and wrapping the lobby in floor-to-ceiling yellow glass (echoing a vintage neon sign atop a neighboring grain elevator). It offers patrons awesome but vertigo-inducing panoramas.
Though such gestures are self-dramatizing in the manner of much architecture these days, Nouvel never loses sight of the audiences he's serving. The recurring images of actors and the architectural devices that tingle the senses dissolve the physical reality of the building into sensation, memory, dreams: the world playwrights and actors conjure from the stages within.
(James S. Russell is Bloomberg's U.S. architecture critic. The opinions expressed are his own.)
June 20 (Bloomberg)
When the light is just right on the midnight-blue panels of the new Guthrie Theater in Minneapolis, a ghostly image of Shakespeare's Henry V fades into Othello carrying his doomed bride Desdemona. More actors' faces gaze out from overscale billboards and appear as wispy LED images that electronically climb zipper-sign towers rising like high-tech smokestacks.
Paris architect Jean Nouvel, 60, uses architecture -- the most enduring artistic medium -- as a scrim to project the essence of that most ephemeral of arts, theater. Nouvel succeeds in this subtle endeavor while creating a spectacular civic landmark.
The Guthrie has long enjoyed an enviable reputation by focusing on inventive interpretations of Shakespeare and other stage classics. This eye-popping, $125 million, three-venue building reflects the health of live theater, according to Guthrie Artistic Director Joe Dowling, 57, as well as the growing artistic impact of cities outside New York.
After a fund-raising gala and public opening June 25, the Guthrie will stage premieres of Simon Levy's adaptation of F. Scott Fitzgerald's ``The Great Gatsby'' and ``The Falls,'' a new play by Jeffery Hatcher, as part of the 2006-07 season that begins July 15.
On the banks of the Mississippi, Nouvel (with Architectural Alliance, a local firm) has erected a blocky mass that resembles a humming factory, a sensible choice when neighbors include 12- story grain elevators and massive stone mills. Once derelict, these have been brilliantly revamped as a museum, condominiums and a Mississippi riverfront park in which industrial ruins resemble ancient Roman ones.
Suspended Spaces
To take full advantage of the riverside setting, Nouvel placed the two main stages 50 feet above the street. The idea seems perverse, but the payoff for patrons, after an escalator ride up a dark, shaftlike space, is a lobby bridge that projects 178 feet out of the building to hang in the air high above the riverbanks.
Like a crafty stage director, Nouvel discloses the glory of the bridge a bit at a time, through strips of tiny windows lined by mirrorlike panels. They pick up fragments of the Saint Anthony Falls with snatches of clouds drifting overhead, or an oblong of lawn below. It's just a visual trick, but Nouvel understands that these collage views raise the audience's sensory antennae -- a nice warm-up for a performance.
The bridge ends in space with a plane of blue glass that opens onto a tiny, stepped amphitheater perched high above the river's swirling waters. Nouvel has built in many such effects; the bridge is only the most spectacular. As patrons wander the lobbies, for example, they encounter more ghostly stage scenes on ceilings and walls.
Setting the Stages
So much architectural bravura has the potential to overwhelm what's on stage. Instead, Nouvel unveils the theaters in a dreamlike way that feels attuned to theatrical experience.
In the 1,100-seat Wurtele theater, Nouvel replicates (while subtly enhancing) the thrust stage that has defined the organization since its 1963 founding. Lacking a proscenium, the asymmetrical stage penetrates deeply into the audience, which forms an excitingly intimate semicircle around the actors.
It's a stage type that legendary founder Tyrone Guthrie pioneered and refined in the Guthrie's original hall. The new version retains the original's autumn-leaf colors but feels closer to the action. (It's 198 seats smaller, with better sightlines.)
The Guthrie now has its first conventional auditorium in the 700-seat McGuire proscenium stage, and Nouvel takes the audience back to the theatrical womb by bathing the room in red light. Veils of shining, stainless-steel mesh read as the thickest, most luxurious velvet. The mesh has an un-velvet translucence, though, as if the room were mysteriously borderless. Nouvel has the heart of a production designer.
Traditional Addition
The Guthrie added the proscenium because, as Dowling explained, ``we needed to get beyond the limitations of the thrust stage'' -- which include props that can block views and actors who must constantly move around so that no one misses what's going on.
So Dowling and Nouvel built the thrust's antithesis. All the seats are lined up in straight rows perpendicular to the stage, not in the usual amphitheater-bowl shape. Though the rows look regimented, it's what Dowling wanted. ``The great 20th- century works of psychological realism,'' he said, ``like those of Arthur Miller or Eugene O'Neill, demand to be seen by everyone as if no other audience members are present.''
In the thrust arrangement, by contrast, viewers are always aware of the audience beyond the stage
.
Audiences First
The 200-seat Dowling Studio Theater is the kind of flexible black box that's intended to develop new work and hone actors' skills. Nouvel put it on display by hanging it on the outside of the ninth floor and wrapping the lobby in floor-to-ceiling yellow glass (echoing a vintage neon sign atop a neighboring grain elevator). It offers patrons awesome but vertigo-inducing panoramas.
Though such gestures are self-dramatizing in the manner of much architecture these days, Nouvel never loses sight of the audiences he's serving. The recurring images of actors and the architectural devices that tingle the senses dissolve the physical reality of the building into sensation, memory, dreams: the world playwrights and actors conjure from the stages within.
(James S. Russell is Bloomberg's U.S. architecture critic. The opinions expressed are his own.)










0 Comments:
Post a Comment
<< Home